Greater London Council
Connected to...
Photograph of horniman staff member handling an exhibit at the south hall gallery, circa 1970
Building plans 1980 to 1999 (charles harrison townsend building)
Horniman museum tearoom alterations. plan as proposed
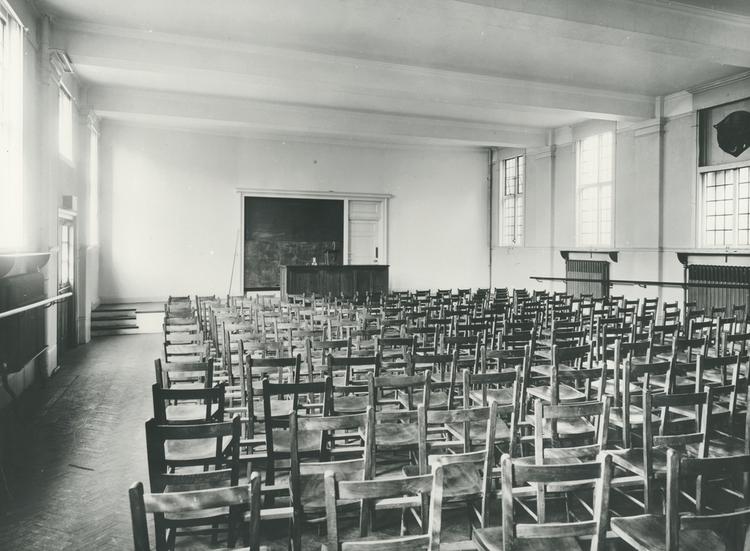
Photograph of the horniman museum lecture theatre, 1913
Suggestion for cloakroom counter in entrance hall
Two plans photocopied onto a3 paper: 1. proposed re-siting of museum shop in cafe area and 2. a chart titled 'schedule of doors'
Horniman museum publicity relating to the 1979 'mongolia past and present' exhibition with related information
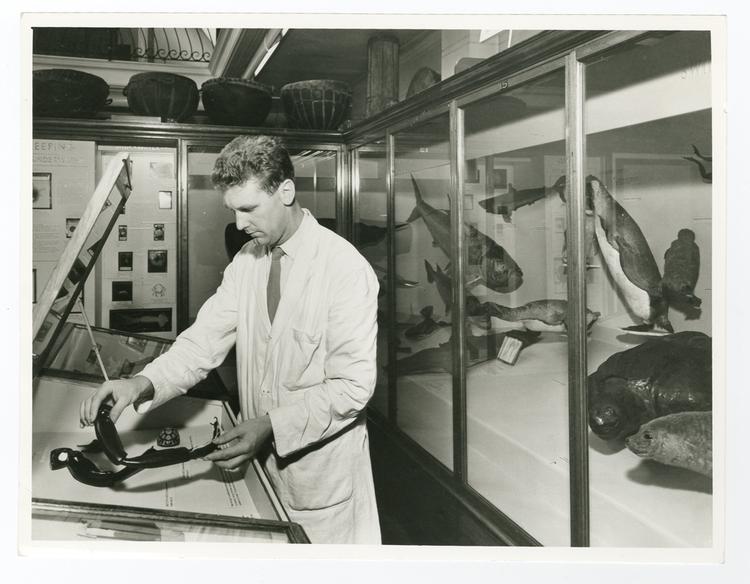
Photograph of conservator eddie paterson tending to exhibits in the natural history gallery', circa 1950
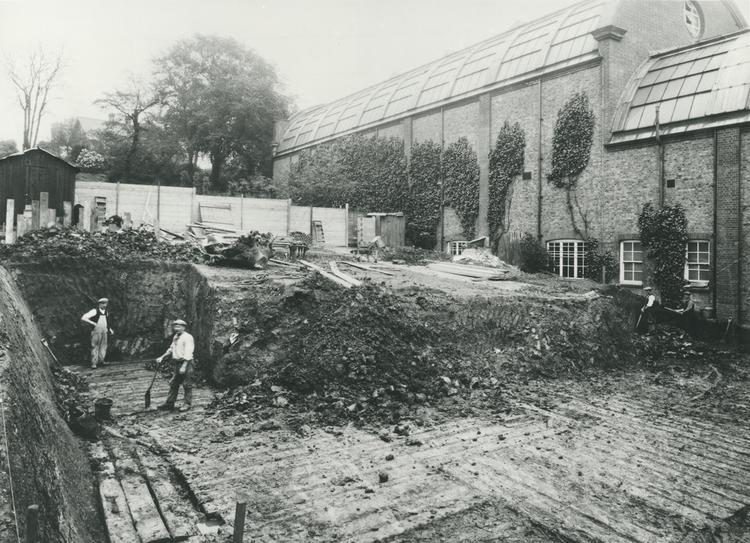
Photograph of the foundations being prepared for the horniman museum's west hall, featuring four workmen, june 1933
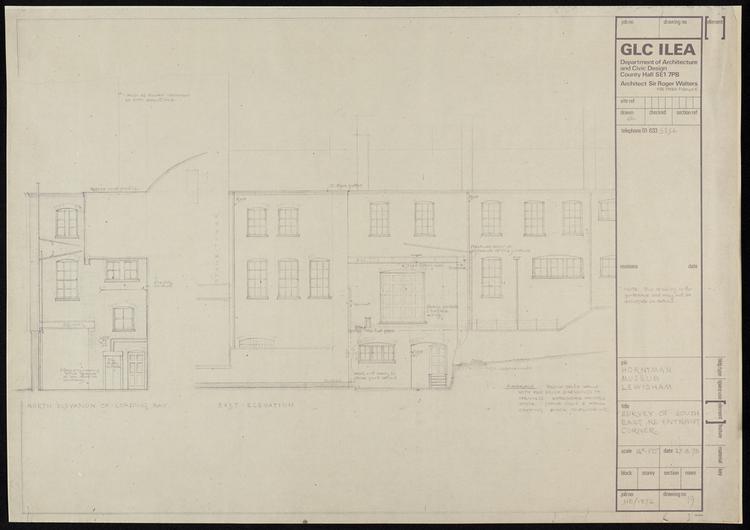
Survey of south east re-entrant corner
Isometric drawing (horniman's dream)
Additions standards to balcony balustrade
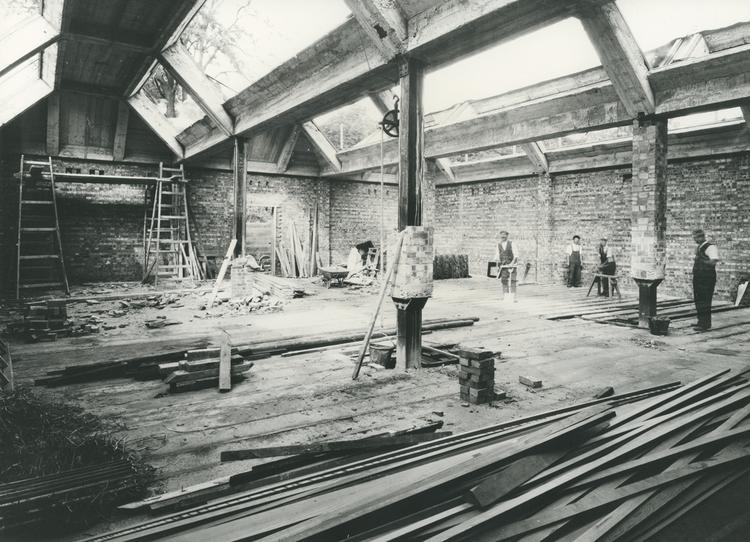
Photograph of the construction site of the horniman museum's west hall part-built with workmen in the background, 1933
Level four (horniman's dream)
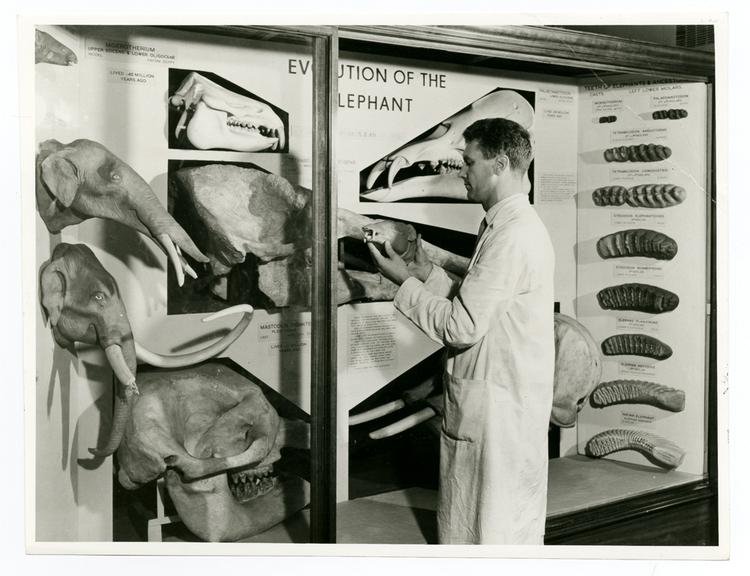
Photograph of a conservator eddie paterson tending to an exhibit called 'evolution of the elephant', circa 1950
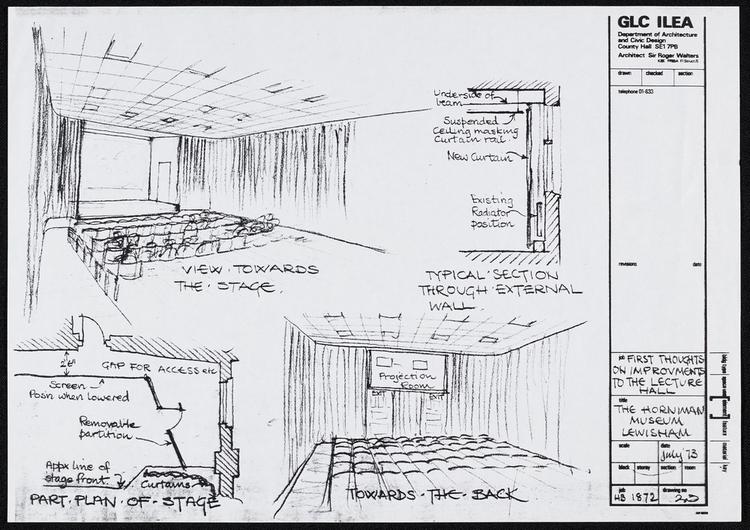
First thoughts on improvements to the lecture hall
Case files: park tenancy: the lodge and surrey mount
Photographs of horniman museum ethnography exhibits during the 1950s
Office formed from cloakroom off west hall
Cable route (part) for cctv
Horniman museum tearoom alterations. elevations
Photographs of the 1933 construction of the horniman musuem's west hall
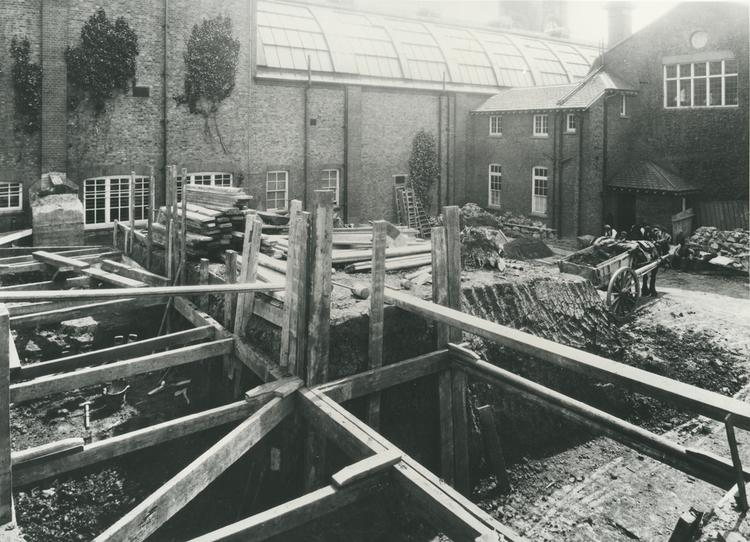
Photograph of the construction site of the horniman museum's west hall with foundations being laid, 1933
Plans for alterations to the entrances of the horniman museum in 1972 and 1973
Site plan (horniman's dream)
Level two (horniman's dream)
Sketch layout of plant room: (horniman's dream)
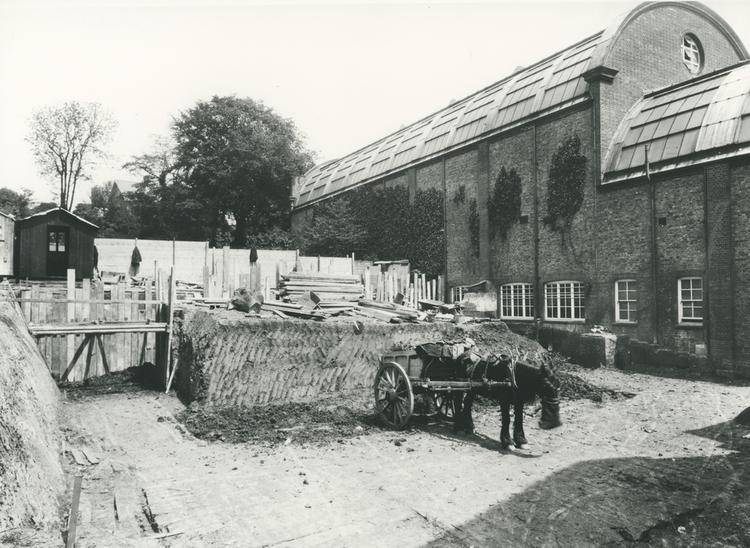
Photograph of the construction site of the horniman museum's west hall with a workhorse in the foreground, may 1933
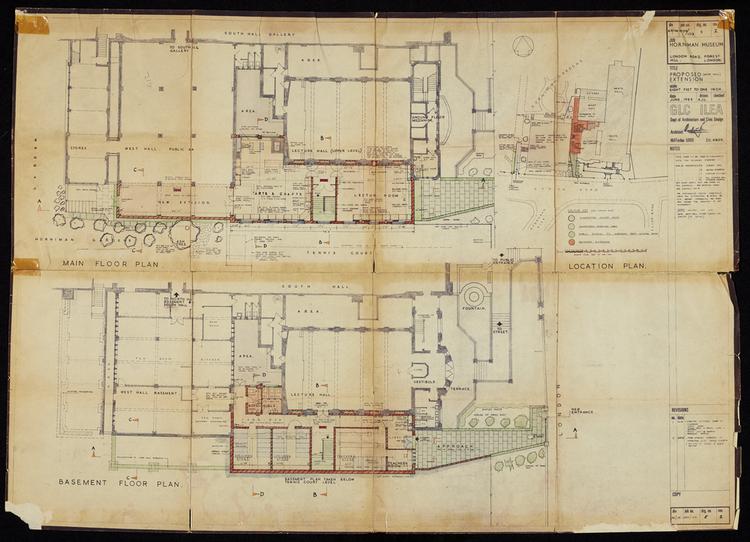
Proposed extension (west hall)
Horniman museum extension: london borough of lewisham
Plans for fire detection systems
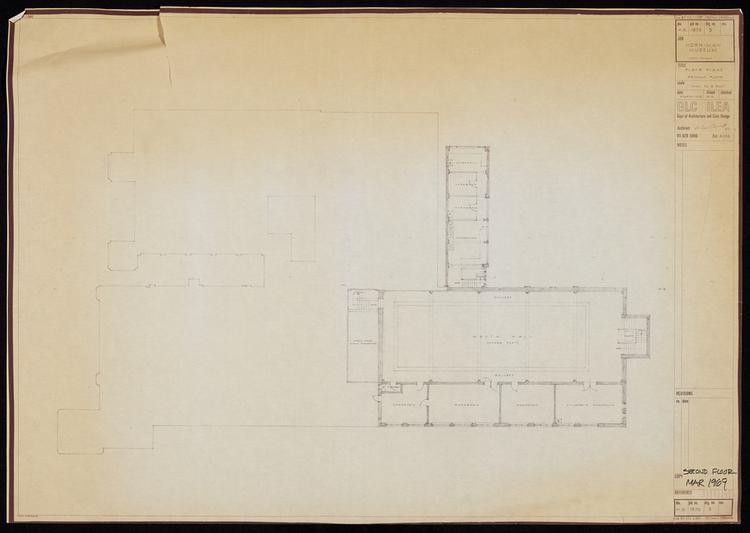
Floor plans second floor
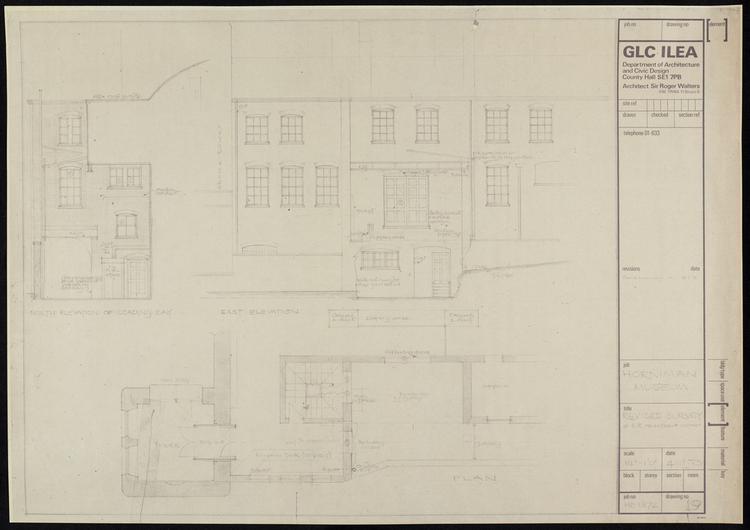
Revised survey of s.e. re-entrant corner
Elevations (horniman's dream)
Two plans photocopied onto a3 paper: 1. grabrails needed for the disabled persons wc; 2. alterations to conservation wing.
Emslie horniman library and lecture theatre
Collection Information
These objects are only a part of our collections, of which there are more than 350,000 objects. This information comes from our collections database. Some of this is incomplete and there may be errors. This part of the website is also still under construction, so there may be some fields repeated or incorrectly formatted information.
The database retains language taken from historical documents to help research. Please note that some records may feature language and reflect systems of thinking that are outdated and offensive. The database also includes information on objects that are considered secret or sacred by some communities.
If you have any further information about objects in our collections, can suggest corrections to our information or if you see content requiring immediate action, please contact us: enquiry@horniman.ac.uk


