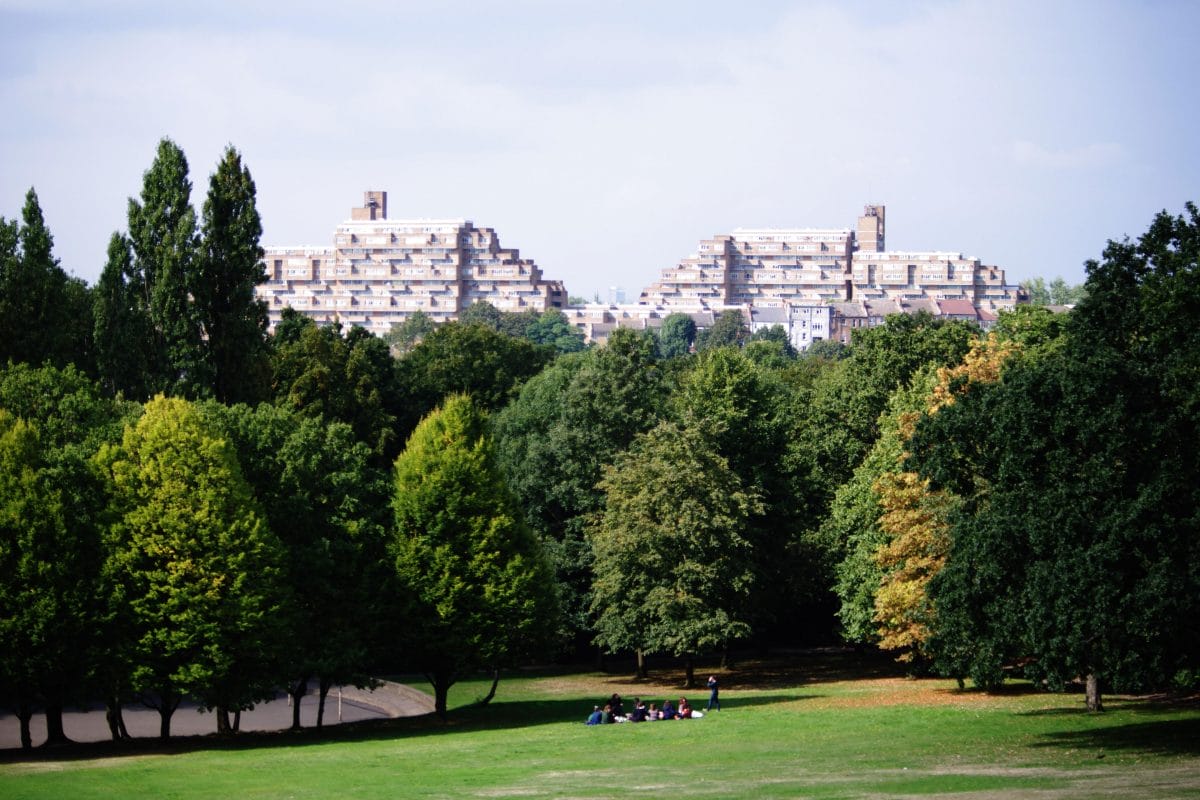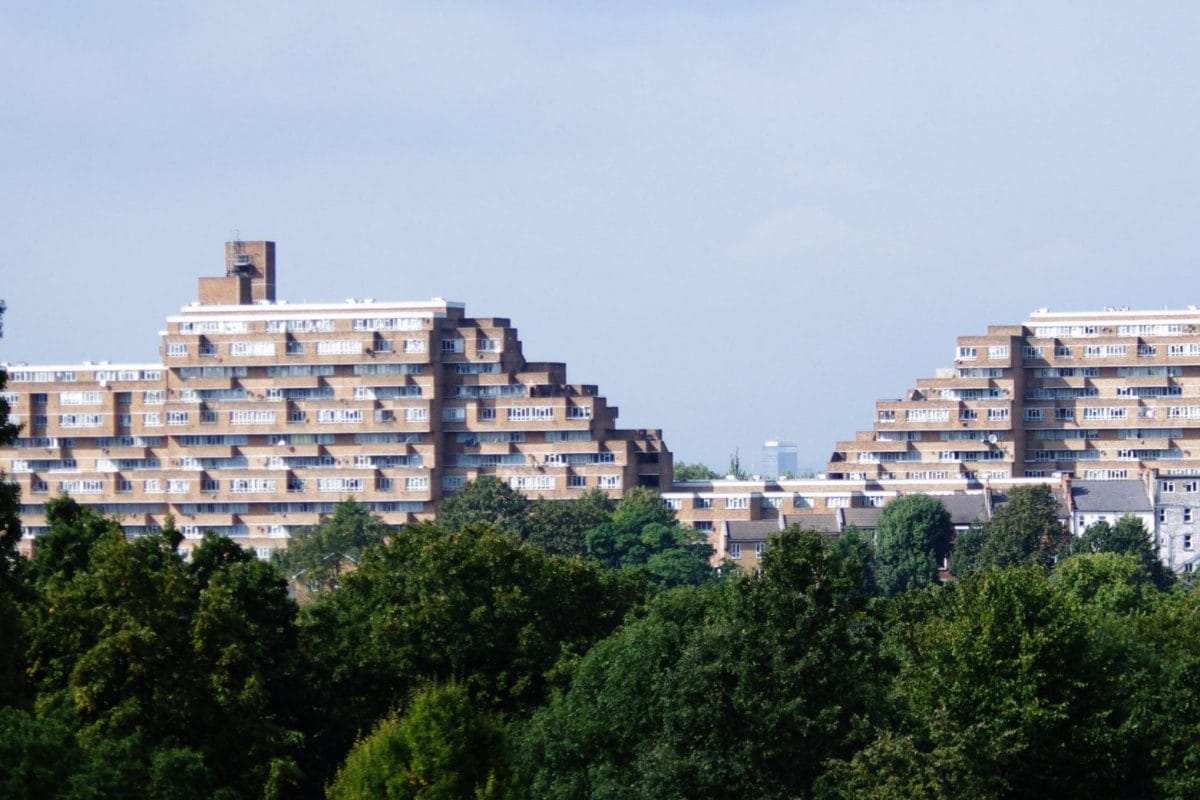If you enjoy the view from Horniman Museum Gardens you may have been wondering about those blocks of flats. You know, the staggered brick ones with Wembley on one side, and St Paul’s Cathedral on the other.
This East Dulwich estate of almost 300 flats is called Dawson’s Heights. It was designed by young Scottish architect Kate Macintosh, and built between 1964 and 1972.
Its futuristic ‘streets in the sky’ design and stepped ‘ziggurat’ shape is unique. Kate Macinosh wanted both to echo the shape of the hill rather than build a typical square block here, and to create a landmark, rather like a castle.
Cutbacks at the time meant that all the flats weren’t allowed balconies, but Kate was determined to give each of them some outside space. And so as well as their communal garden she made sure each flat has a fire escape – which, for some, sneakily doubles as a balcony too.
Some people might begrudge Dawson’s Heights’ place on the horizon, but I love it. Not only is it a monument to space-age sixties cool, but it’s also a reminder of a time before London became such an expensive city to live in, and when the council was still trying to build affordable, imaginative and good quality homes for everyone.
To find out more about Dawson’s Heights I’d recommend tracking down the film Utopia London. You can find out more about Dawson’s Heights on the Utopia London website.
John Grindrod is a Forest Hill local and author of the book Concretopia: A Journey Around the Rebuilding of Postwar Britain.





