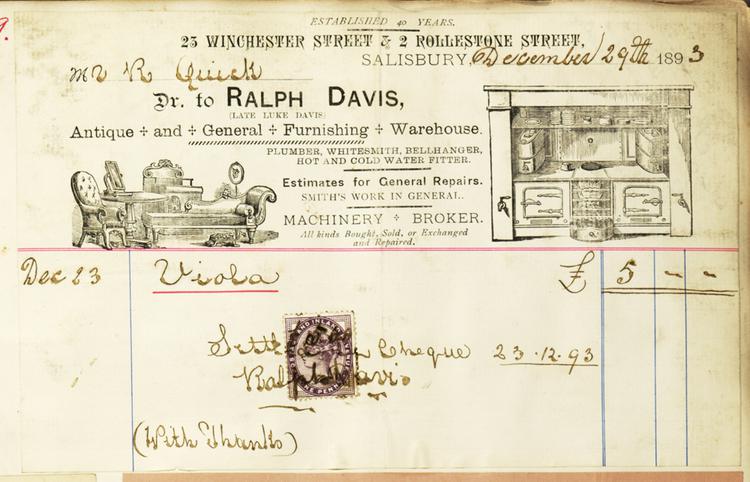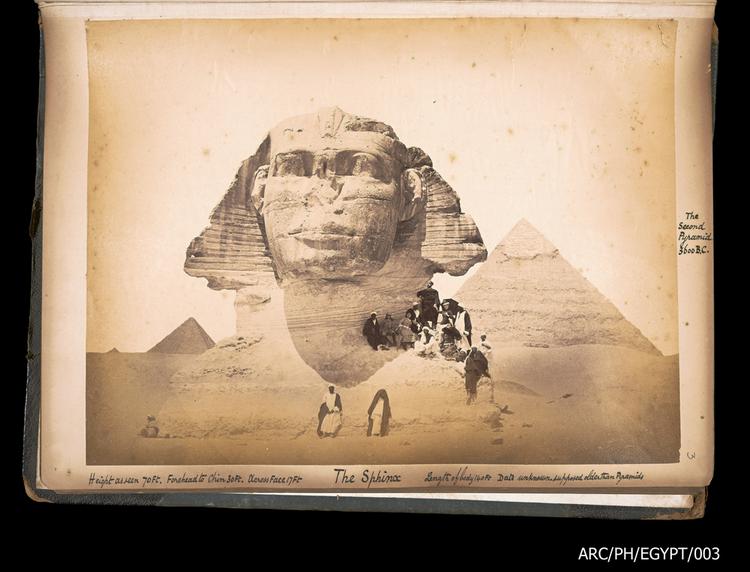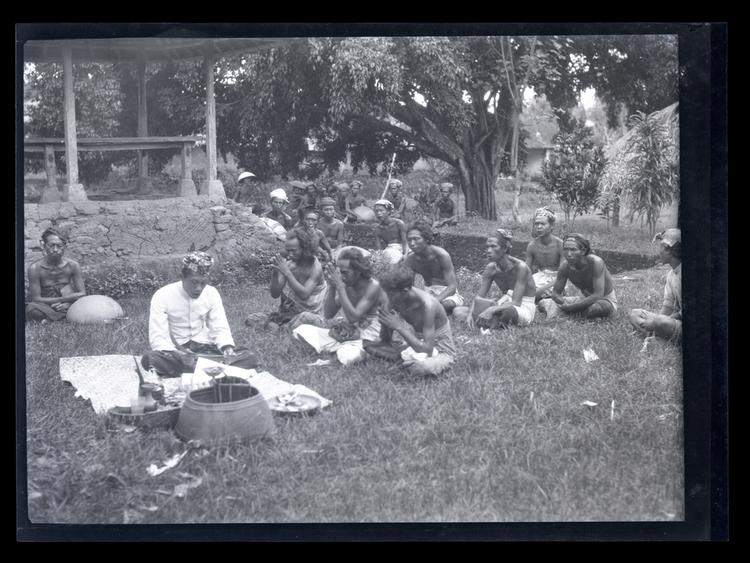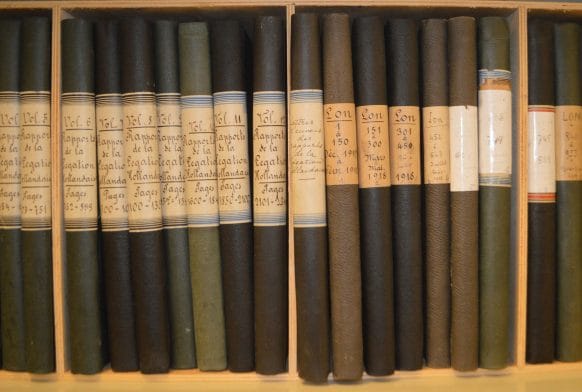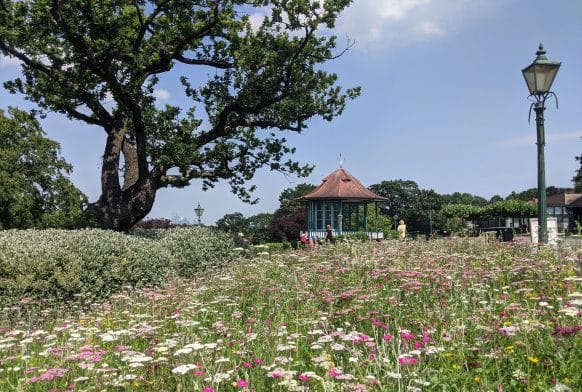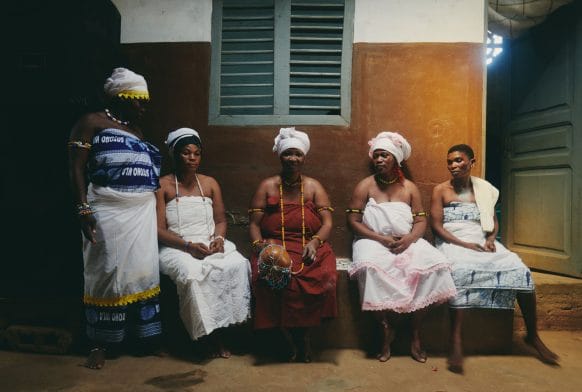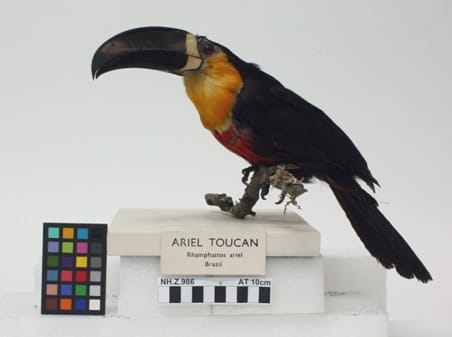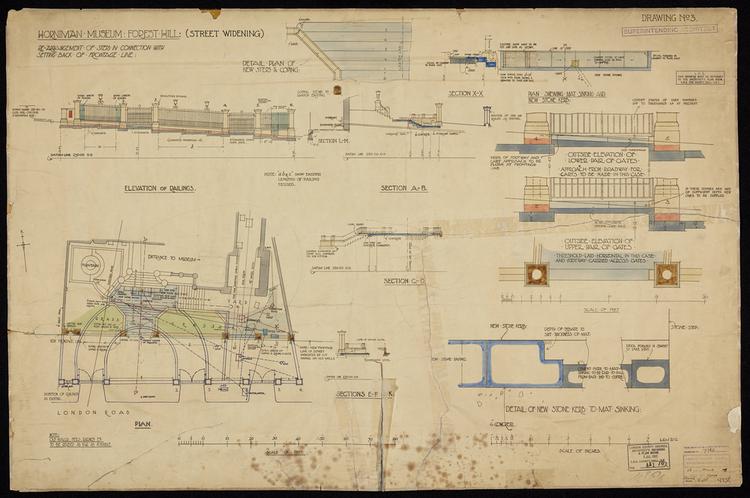
Plan showing elevation of railings, mat sinking and new stone kerb, site plan of museum entrance, elevation of lower pair of gates, outside elevation of upper pair of gates and detail of new stone kerb to mat sinking. Scale 1": 8'. Reg. No. 9071. Copy of drawing no 7968. Signed by W.E. Riley. Features London County Council stamp reading 'LCC Architect's Room and Plan Room, S.B.8, County Hall, SE1, 3rd July 1953'.




