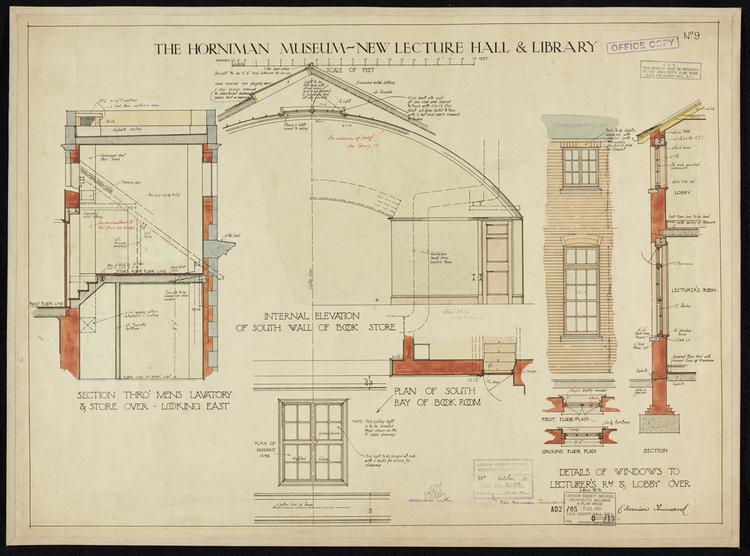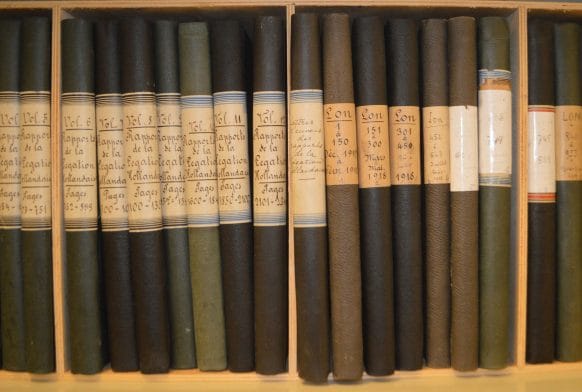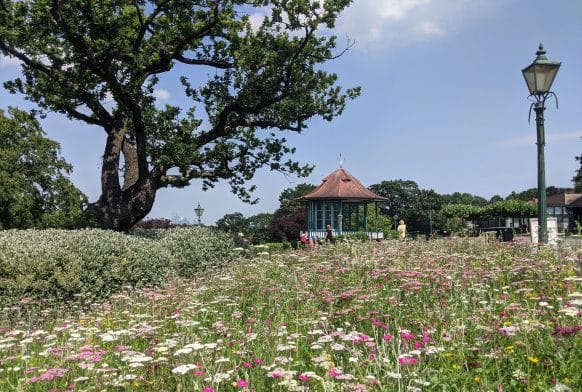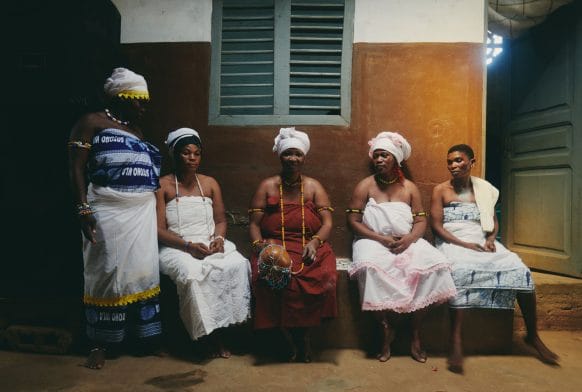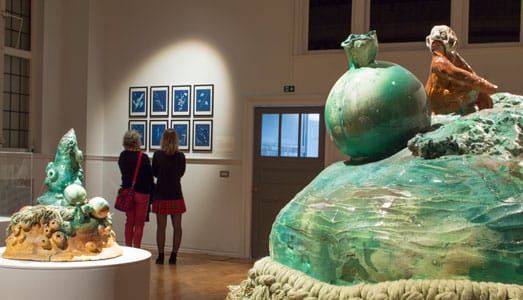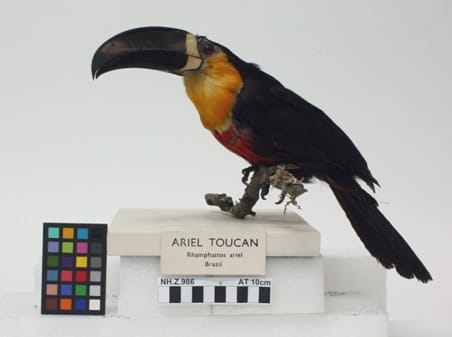The Horniman Museum New Lecture Hall and Library. Drawing 9
Continue exploring archive
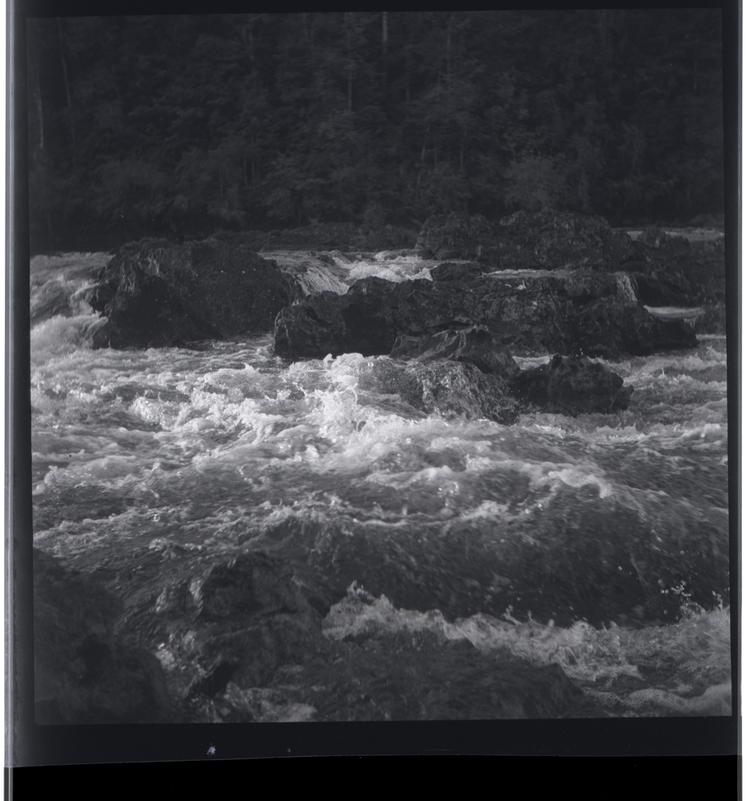
Black and white medium format negative of river rapids - fast flowing water over rocks
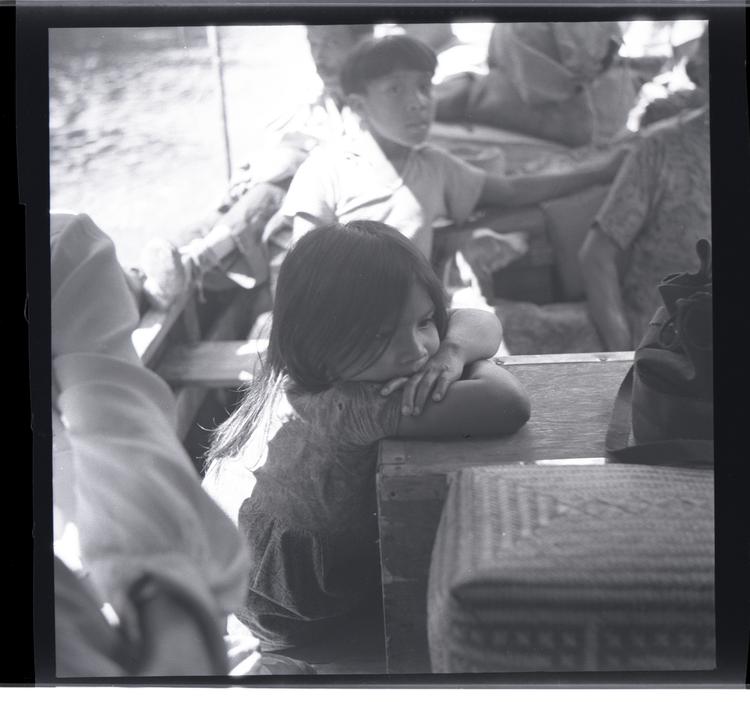
Black and white medium format negative of young child in crowded boat leaning on a box

Slide of a people inside a tent at a large prayer meeting outside Thimpu
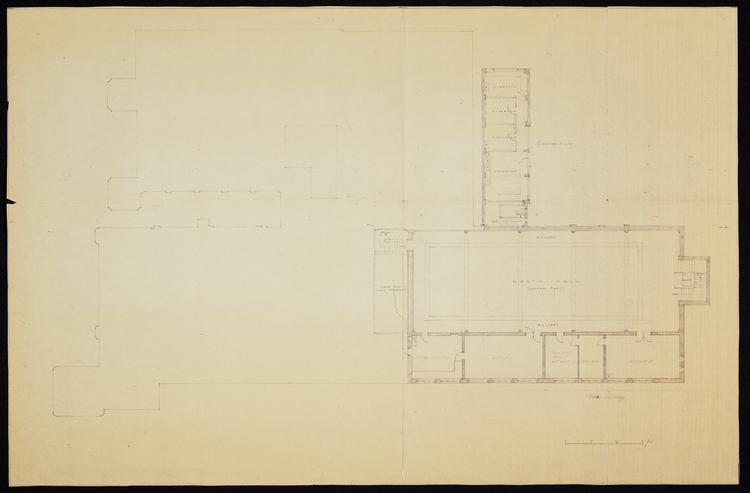
Horniman Museum Building Plan showing the upper part of the north hall
Collection Information
These objects are only a part of our collections, of which there are more than 350,000 objects. This information comes from our collections database. Some of this is incomplete and there may be errors. This part of the website is also still under construction, so there may be some fields repeated or incorrectly formatted information.
The database retains language taken from historical documents to help research. Please note that some records may feature language and reflect systems of thinking that are outdated and offensive. The database also includes information on objects that are considered secret or sacred by some communities.
If you have any further information about objects in our collections, can suggest corrections to our information or if you see content requiring immediate action, please contact us: enquiry@horniman.ac.uk



